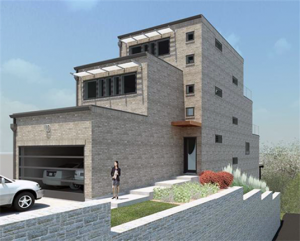 Note: This rendering was created from the original project scope
Note: This rendering was created from the original project scope
The site is approximately 23 feet in width at the front and 126 feet in depth with 25 feet of fall toward the rear, with approved side yard setbacks of 0 feet on the west (left) and 18 inches on the east (right). However, the foundation of the residence to the west is on the property line and poses a concern with the new construction jeopardizing the integrity of the old foundation. We get a bit of a break on the right side due to the fact that the Art Academy has a 2 foot wide x 20 foot high stone wall running parallel to the common property line, but 6 foot inside the property line, creating a no-man zone. The builder had been advised by his soils testing engineer that he should maintain a 5 foot wide zone where no heavy equipment Continue Reading →
