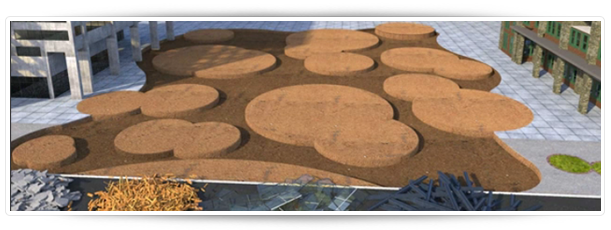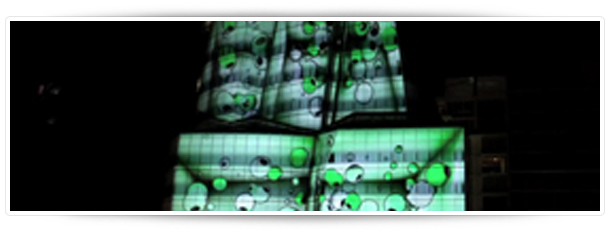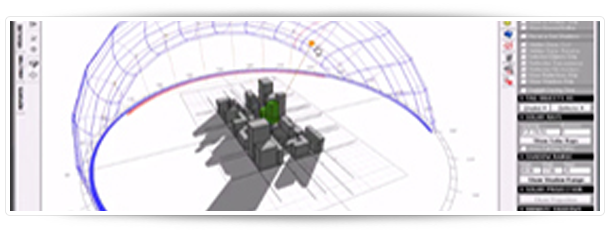In a sustainable reconstruction, building materials are reused or recycled, dramatically reducing waste. For example, a new park can be created out of old building materials. Once the materials have been separated, some are kept at the construction site and reprocessed. Reclaimed soils, concrete rubble, glass, wood, and steel can be reused or recycled to serve new functions, reducing greenhouse gas emissions in the process. With climate change, any new construction methods that help landscape architects avoid producing additional emissions are a major benefit both to the project and society as a whole. In a sustainable landscape, everything old is made new again.
Please visit the Home>Portfolio>Video Gallery to view this video.
To read the entire article and commentary about sustainable landscapes implementing recontruction strategies, visit the American Society of Landscape Architects website.




